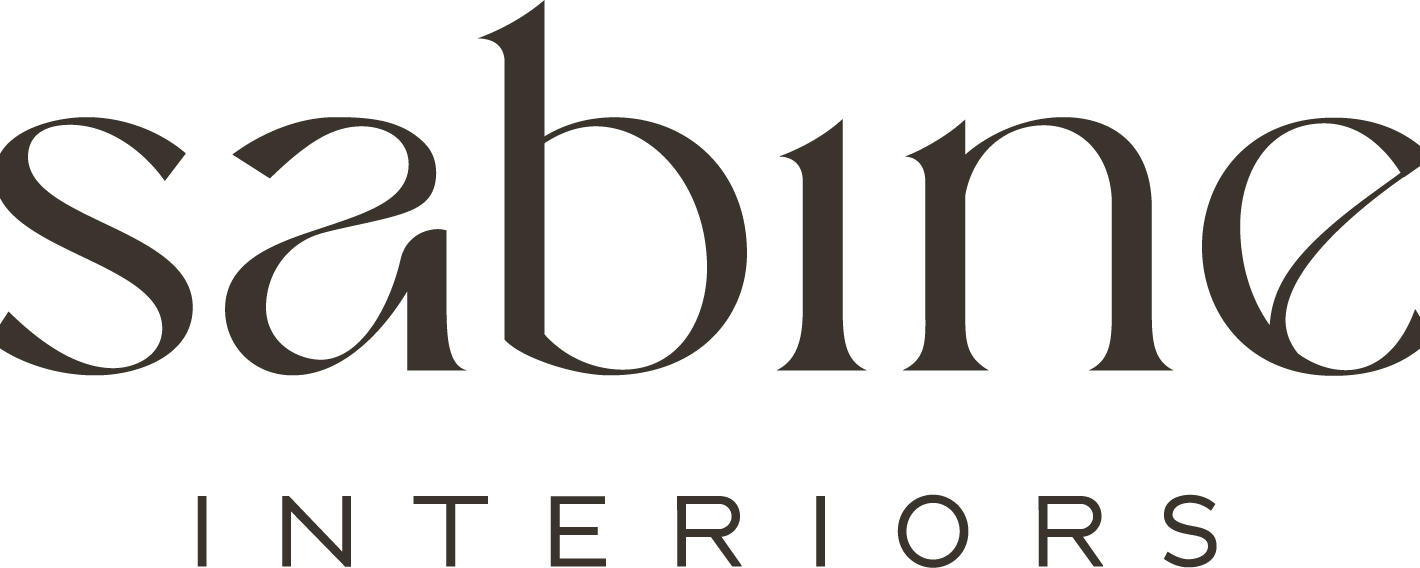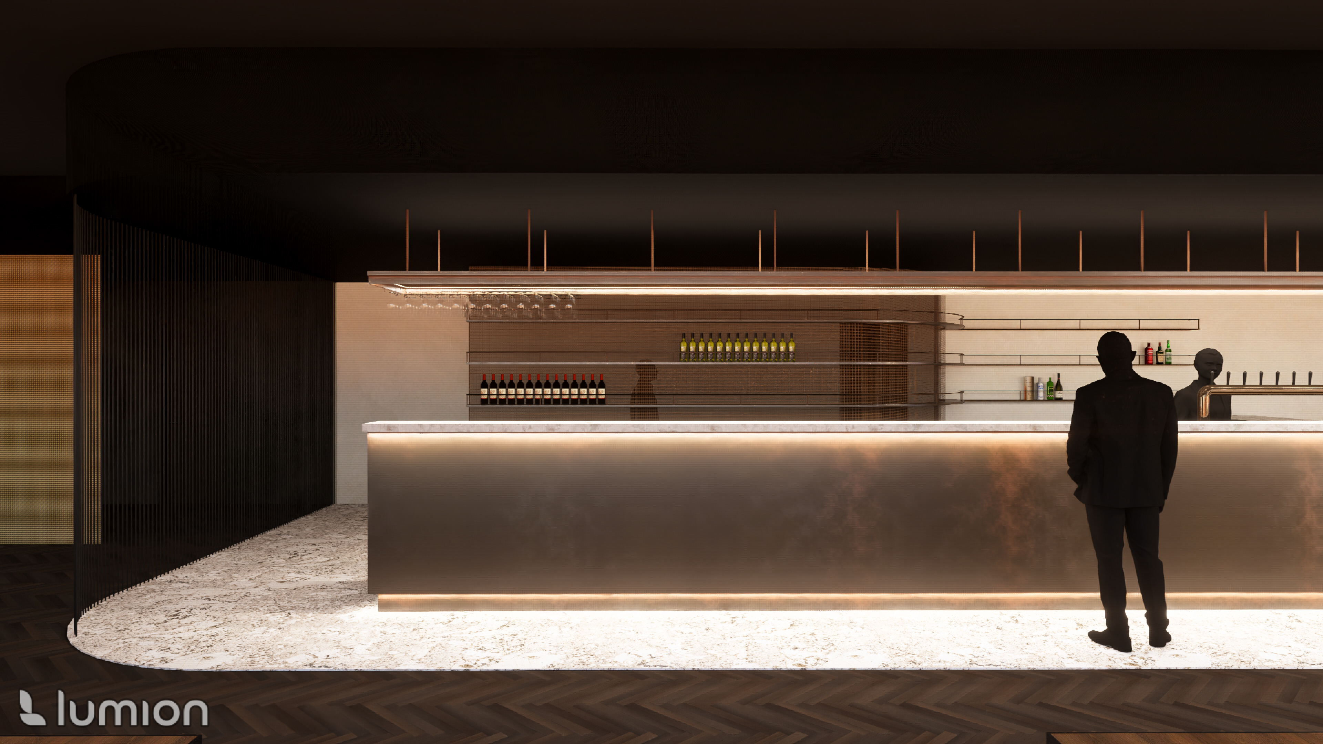
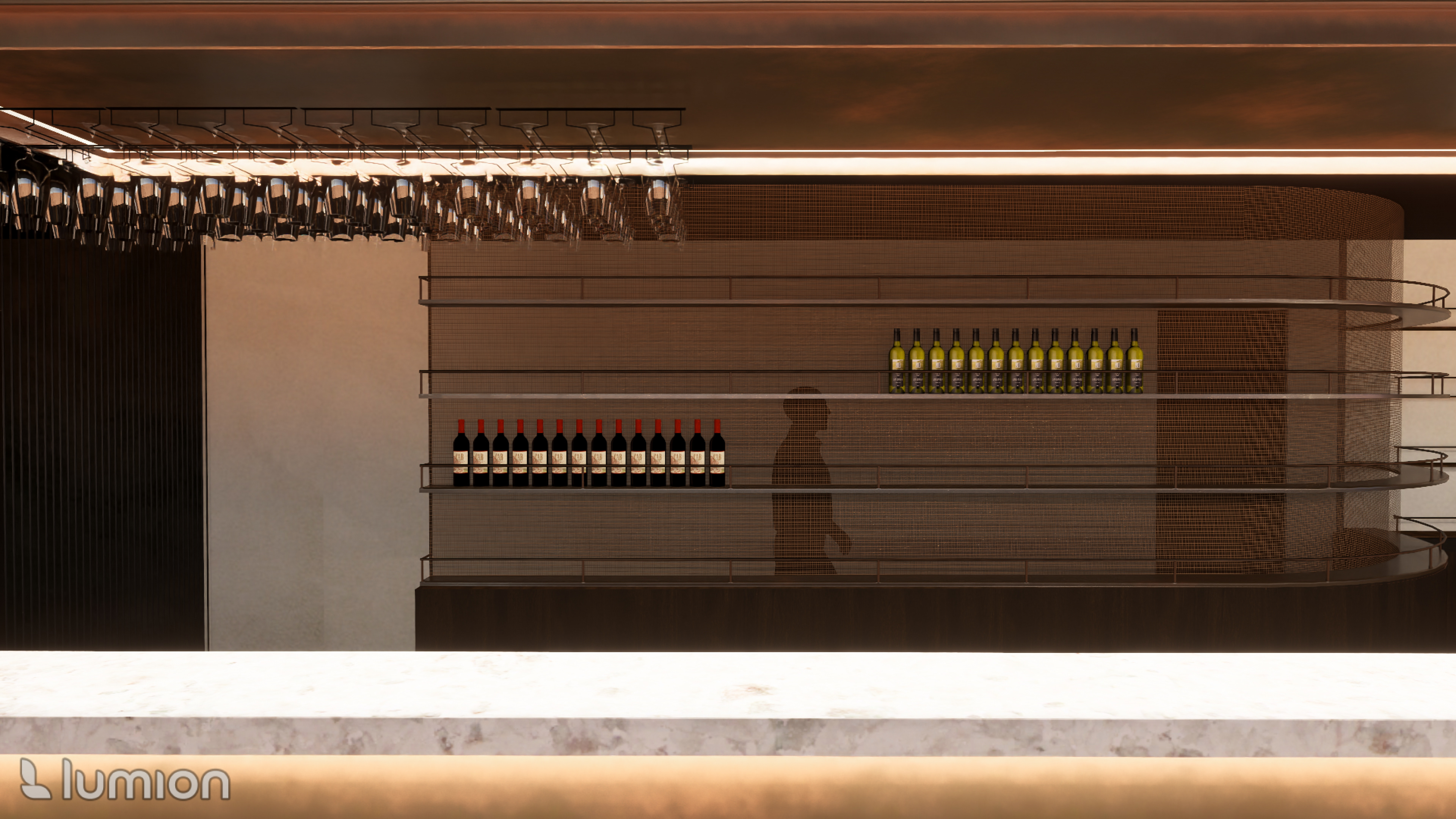
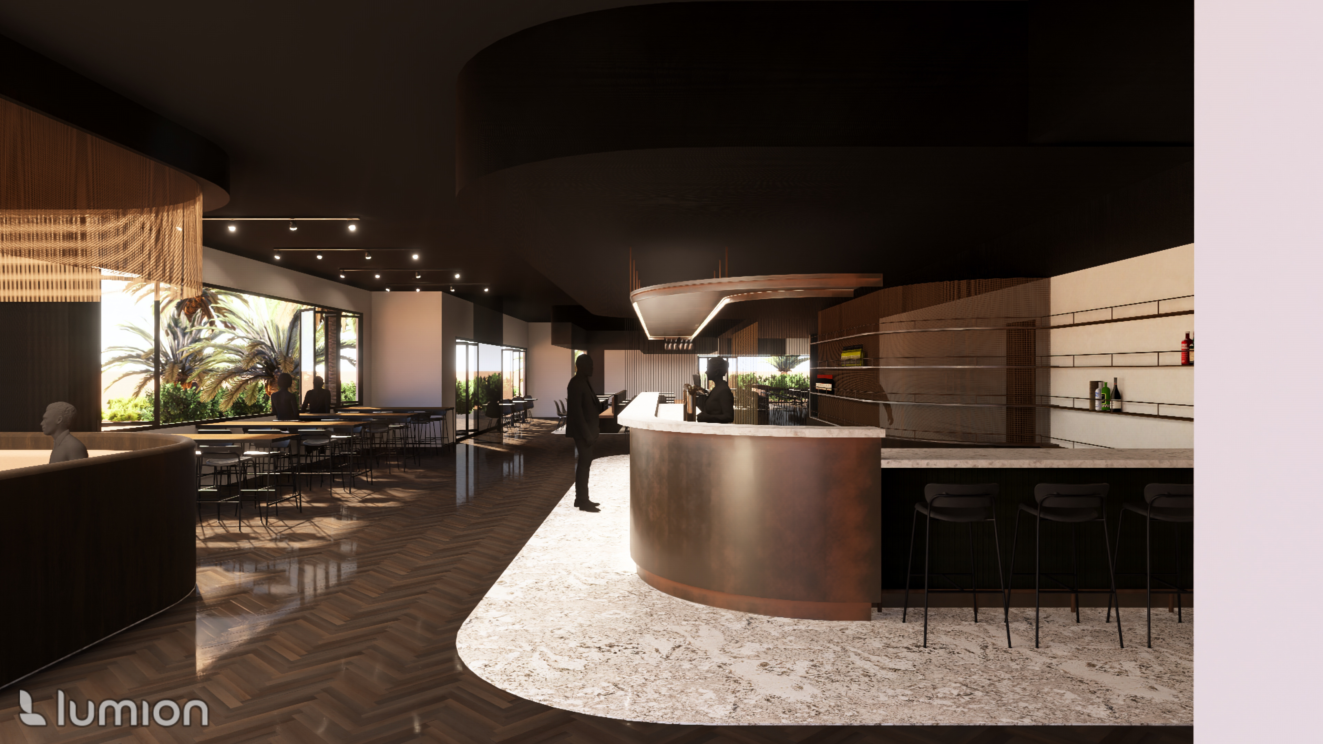
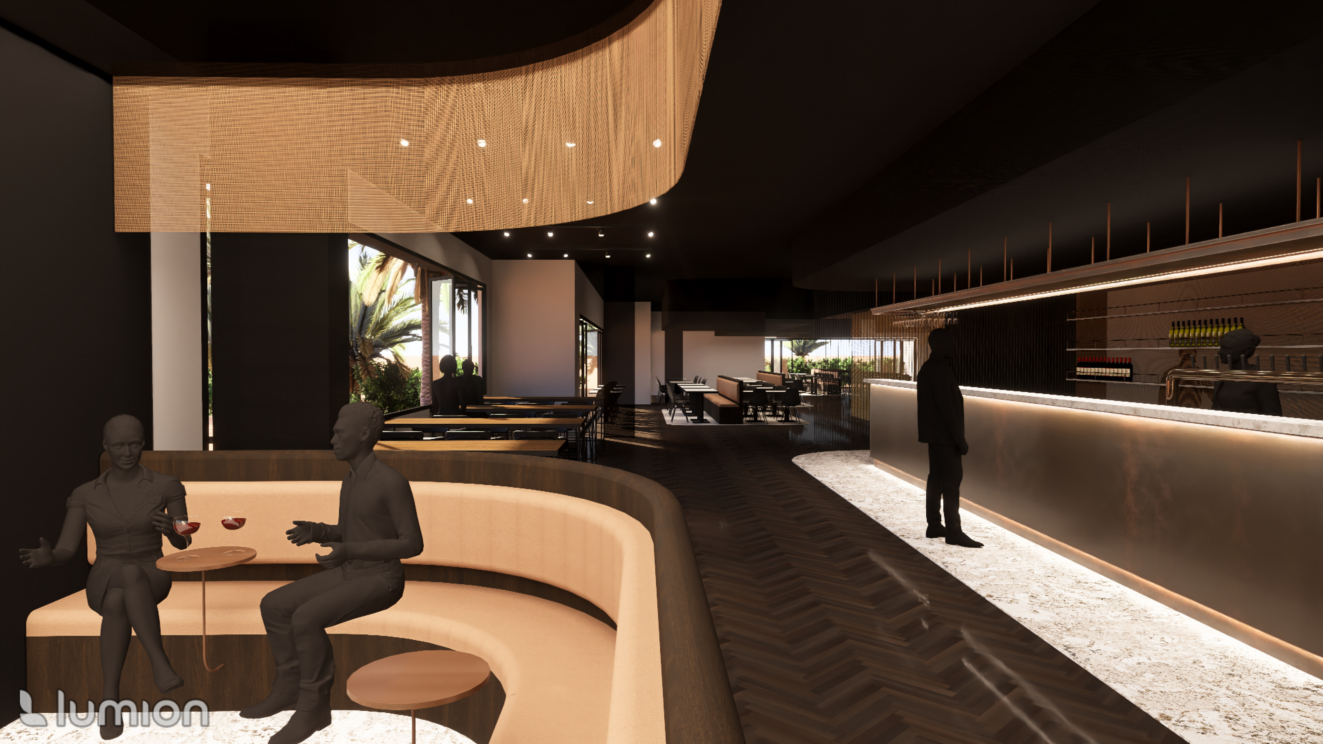
This project was based in a new multi-use building with residential apartments above at a coastal location with full height bi-folding doors facing North-West (the orientation of the sunset at this site).
The intent was to create a high-end tavern and bar for residents, tourists and local golfers to unwind and watch the sunset with a drink and a quality meal.
I utilised the orientation of the sunset and the existing fenestrations towards the sunset by selecting materials that would play well with the changing sunlight. The main feature of this tavern is bar front, clad in treated bronze metal that offers a dull reflection of the sunset.
The layout of the bar allows for easy and uninterrupted traffic flow for staff members who are serving and for staff members going in and out of the back of house entrance. The back of house door is shielded by a metal mesh divider, allowing staff to still see out and ensure they don't bump into anyone, whilst gently hiding the unsightly door from guests.
The metal string divider prevents guests from accidentally mistaking the back of house door for the toilet door, situated on the left of the bar.
I took inspiration for my material and colour palette directly from the coastal surrounds and wildlife of the site, including the local sea lions and amber seaweed.
The floorplan of this site has a staggered, angular footprint, influencing the layout of the banquette seating to follow this footprint (see below). I made some selections to mimic these angles, such as the herringbone flooring, whilst applying organic curves where possible to soften these angles.
To view more of the design details for this project and to see my design process, check out my Instagram!
